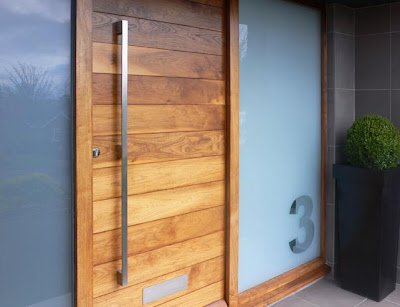After thoroughly searching the regulars like Pottery Barn Kids, Crate & Barrel, Land of Nod --and many more-- I came to the conclusion that I should make my own.



Unfortunately, after a few quick calculations, I realized that I would need about 11 yards of fabric to make a twin-sized comforter cover.
So I went back to the internet, and found myself at West Elm. I found a few options, but I think this one is my favorite.


The platinum color (top picture) will go nicely in 7's room. Also it's machine washable which is very important in a boy's room. Do you know how filthy little boys can be?!
I'm not worried that it's too bland because I'm sure there will be a lot of other colors on 7's bed: stuffed animals, his favorite ugly doll, an accent pillow...
John just has to build the loft bed now...













































