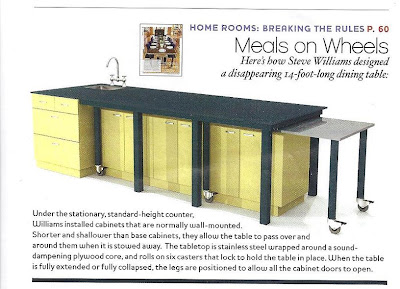This is it in detail.
 |
| image via Light Waves Concept |
I can't wait to see it strung up.
 |
| image via Light Waves Concept |
 |
| yellow lines show approximate placement of cables |
 |
| image via House & Home |







Under the stationary, standard-height counter, Williams installed cabinets that are normally wall-mounted. Shorter and shallower than base cabinets, they allow the table to pass over and around them when it is stowed away. The tabletop is stainless steel wrapped around a sound-dampening plywood core, and rolls on six casters that lock to hold the table in place. When the table is fully extended or fully collapsed, the legs are positioned to allow all the cabinet doors to open.
















See that curved wall in closet #2? That is the backside of the spiral staircase. When we remove the spiral staircase, we will also close up this second closet -- all in the name of gaining more living space for our home.