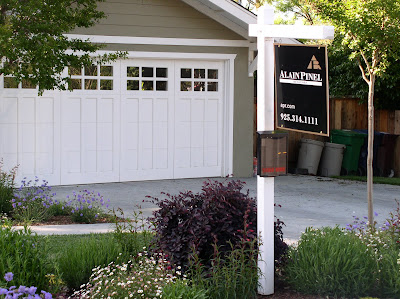
I'll be honest: My best ideas aren't always my own original ideas. I've usually been inspired by a photo in a magazine, a photo on a blog, or an actual real house. (see a complete house tour here.)
Many of our choices for our previous home were inspired by other houses in the neighborhood.
The paint color? Inspired by a home down the street.
The front door? Inspired by a home down a different street.
The railing? Inspired by the house right next door to us.
The carriage doors on the garage? Those were our choice, but we were probably influenced by the plethora of carriage doors in the neighborhood.
The garden? Well, that was all me.

We knew the *look* we were going for in our previous home; however, this time we're going for a completely different look. If you've paid any attention to the front door that we have ordered, or the new fence we plan to install, you already know that we're going for a more contemporary, modern style this time round.

There's only so much you can do to the house exterior without breaking the bank.
The fact is that our windows have white casings. As minor as that seems, it greatly affects the look of the house. I'm not saying it's the end of the world -- I'm just saying that the white-cased windows need to be considered when choosing the exterior paint color. Another thing to be considered is that the house exterior is stucco versus siding.
I have scoured the internet for inspiration, but have come up mostly empty-handed. The two photos that I have bookmarked are...


We're thinking that a dark, rich grey is our best choice. But which one?


















