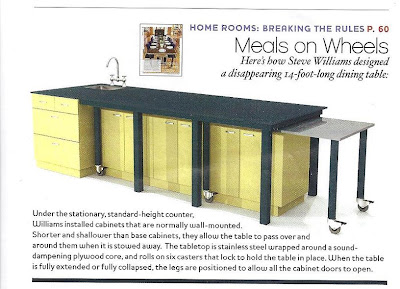When we remodeled our kitchen in our previous house, John chose all the appliances. (My mind was on the growing baby in my belly, and I wasn't any help whatsoever. Poor John.)
I learned several things from this kitchen, and one of them was that I do not need double ovens. I am not that girl. Another thing I learned is that I really liked my Viking range.
This is what I'm sure of:
- I want an oven/range combination.
- It must be stainless steel.
- Gas burners, for sure.
This is what I think I want (but not sure):
- I like Viking, but am open to other brands.
- We think we want a 36" with 6-burners.
- We're pretty sure it won't be "dual fuel" because that add $2000 - $3000 to the cost (yikes!)
I need your help and your recommendations in reference to oven ranges. (Forget refrigerators and dishwashers for right now...)
What do you know about Blue Star appliances? Any good?
What do you know about Fisher & Paykel? Know anybody who has one?












