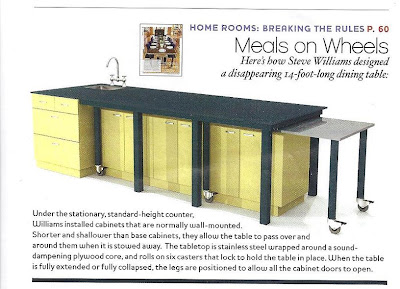
If you look closely at the picture, you can see how the rolling table works. The frame of the island is built by using cabinets that are usually wall-mounted.

The description reads
Under the stationary, standard-height counter, Williams installed cabinets that are normally wall-mounted. Shorter and shallower than base cabinets, they allow the table to pass over and around them when it is stowed away. The tabletop is stainless steel wrapped around a sound-dampening plywood core, and rolls on six casters that lock to hold the table in place. When the table is fully extended or fully collapsed, the legs are positioned to allow all the cabinet doors to open.
We are going to do a few things differently with our roll-out table and island:
- No sink in the island.
- No casters on the roll out table. We're yet to figure out what 'sliding' mechanism we'll use, but it won't be wheels.
- If space allows, we would like to have an area at the island for barstools.
- Wood-topped island, but roll-out table will be made of stainless steel.
- The legs of our island will be a little different -- we're not loving the look of all those table legs.
Our roll-out table will be made so that there is always room for 4 (or more) at the table. In other words, the table will never completely disappear into the island. If space allows, we would like to make it big enough to seat ten people.
To be clear, this will take the place of any dining table. You can revisit a blueprint of our great room/kitchen area here.

Wow, that's a really cool idea. Although you've got me totally baffled by how you're going to get it to slide without wheels! Unless the table is cantilevered into the island so the weight is supported under the tabletop instead of by the legs, I'm stumped!
ReplyDeleteI think it´s a really good and creative idea! :-)
ReplyDelete@ Kim~ John has to design and build the entire thing, because there wasn't any building plans in the magazine. He said that it is going to be support under the table. (We are thinking of using sliding felt-type things, but just not sure.)
ReplyDelete@ tinajo~ Thanks! It will definitely save on space.
ReplyDeleteKirwin, I love it! I've been wanting to build a table out of an old barn door, or cool historic door. P.S. On our wooden floors in the rooms upstairs, we have felt coaster/sliders on the furniture, and downstairs in the living room, we have magic sliders (the plastic flat cup looking things) on our coffee table because it is so heavy. Since we have a little one walking we didn't want to have it in the way all of the time, so we can slide it around without any issues, makes it super light. I imagine that might work possibly work in the kitchen.
ReplyDeletehttp://www.ezmoves.com/
or
http://www.magicsliders.com/
Great idea..I think it will definitely be a creative space saver. I agree with the inspiration having too many legs. I can't wait to see it finished.
ReplyDeleteYou tell ol' Johnny that although I know he needs no help, I've got a solution for him if the support [without casters] seems sketchy.
ReplyDelete@ My Beautiful Life~ Thanks for the links. We were thinking about some of those felt sliders as an option. Just as long as we don't damage the wood floors underneath...
ReplyDelete@ elizabeth~ I'm sure I'll be taking lots of photos and notes while John constructs the thing. I'm excited to see the final project.
ReplyDelete@ Jason~ You left me a comment!! I'm honored. ; )
ReplyDeleteMaybe you'll be around for the install?? Hmmm... maybe?
Neat idea! Can't wait to see the final product. I like it and it definitely goes with the style of the house which is cool!
ReplyDelete@ Heather~ I can't wait to see the final product, too. Sometimes, you [me] have these great ideas, but you're not entirely sure how they're going to turn out. I hope it's as cool as we imagine. ; )
ReplyDeleteBrilliant! It is an innovative space saving idea. Hmmmm, you've got me thinking of some other applications where this could be done on a smaller scale. A hideaway desk, perhaps? Can't wait to see how it turns out!
ReplyDeletecreative space saver! I like it! I don't think I'd go this route if I had more room for a different option (just because having more space lends itself to more opportunities to pick out the exact style and design you want) but if space is limited this is definitely a cool option. I love the efficiency of it and the modern look!
ReplyDelete@ Carrie~
ReplyDeleteOh, you could use this idea for all sorts of things. A hideaway desk would be a great idea. It would also be great for a kid's room.
@ Mary~
ReplyDeleteIf we had the room for a seperate dining area, I doubt that we would use it either. It's funny because I had ripped this out of a magazine years ago never imagining that we'd ever use the idea. I just thought it was so cool that I kept it...just in case.