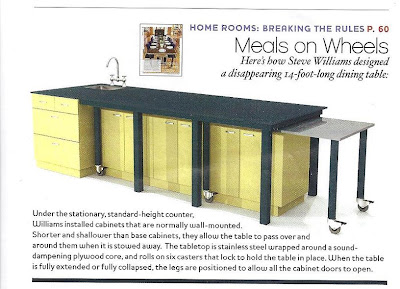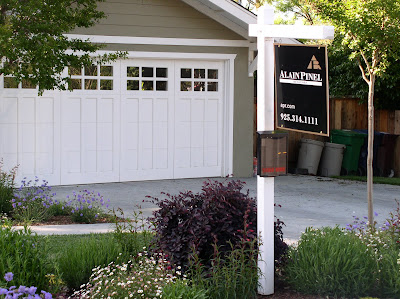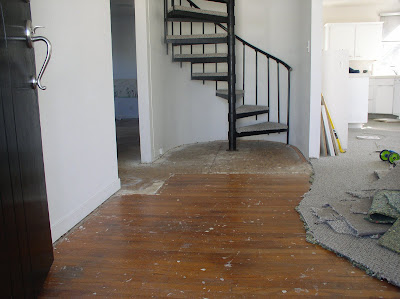
If you look closely at the picture, you can see how the rolling table works. The frame of the island is built by using cabinets that are usually wall-mounted.

The description reads
Under the stationary, standard-height counter, Williams installed cabinets that are normally wall-mounted. Shorter and shallower than base cabinets, they allow the table to pass over and around them when it is stowed away. The tabletop is stainless steel wrapped around a sound-dampening plywood core, and rolls on six casters that lock to hold the table in place. When the table is fully extended or fully collapsed, the legs are positioned to allow all the cabinet doors to open.
We are going to do a few things differently with our roll-out table and island:
- No sink in the island.
- No casters on the roll out table. We're yet to figure out what 'sliding' mechanism we'll use, but it won't be wheels.
- If space allows, we would like to have an area at the island for barstools.
- Wood-topped island, but roll-out table will be made of stainless steel.
- The legs of our island will be a little different -- we're not loving the look of all those table legs.
Our roll-out table will be made so that there is always room for 4 (or more) at the table. In other words, the table will never completely disappear into the island. If space allows, we would like to make it big enough to seat ten people.
To be clear, this will take the place of any dining table. You can revisit a blueprint of our great room/kitchen area here.



















































